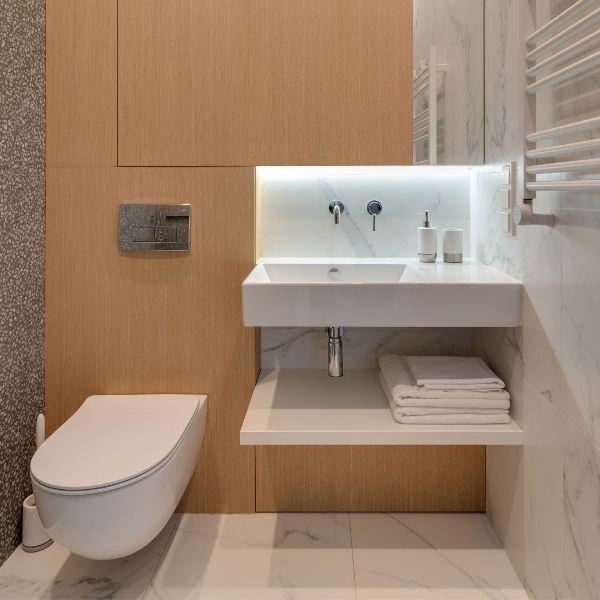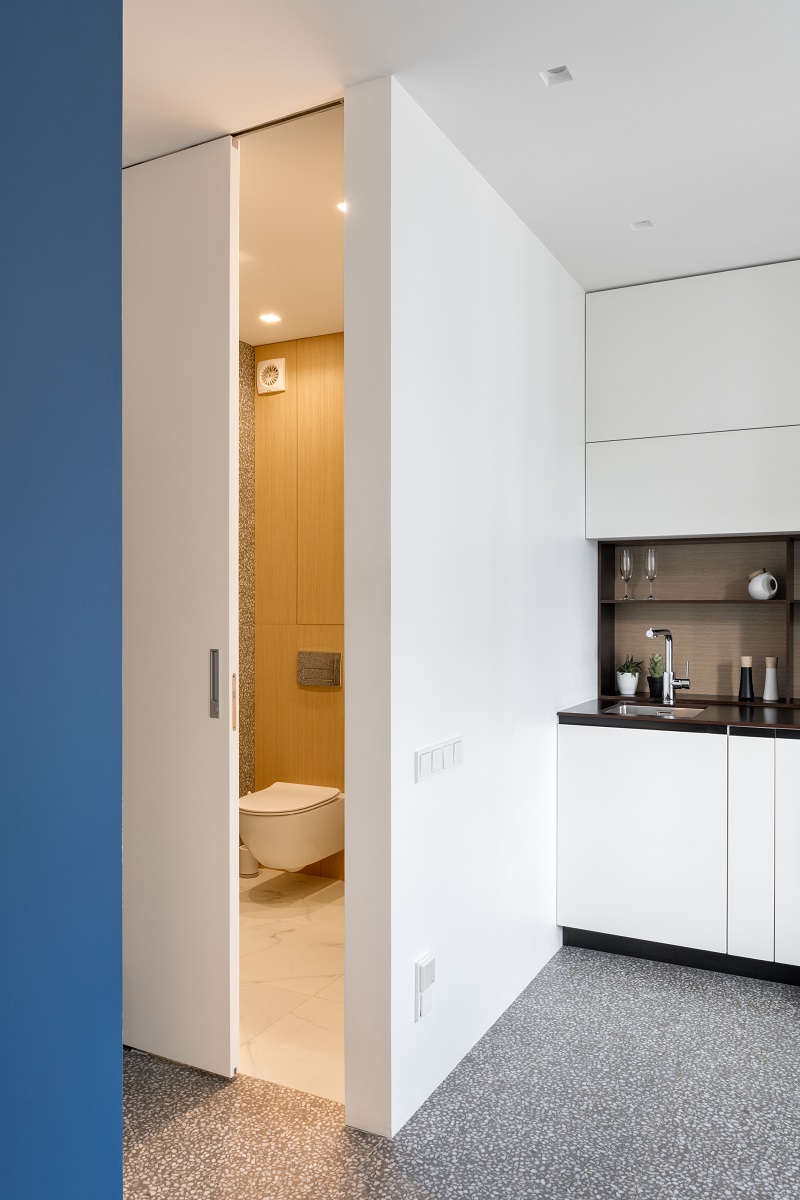

Bathroom design
We got a bathroom with a total area of only 2.7 м2. Therefore, we had to abandon not only the bathtub, but also the shower cabin, replacing it with a built-in floor drain. The built-in toilet cistern was covered with furniture panels, making additional storage space inside.

In the shower area, we made a shelf for shower accessories directly in the wall.



As in the entire apartment, we have increased the space through this application of built-in elements such as lights, door systems and furniture.

Interior design of the bathroom is consistent with the rest of the apartment. It is made in the style of «minimalism» and is represented by neutral colors such as white, gray, black with the addition of wood.



