
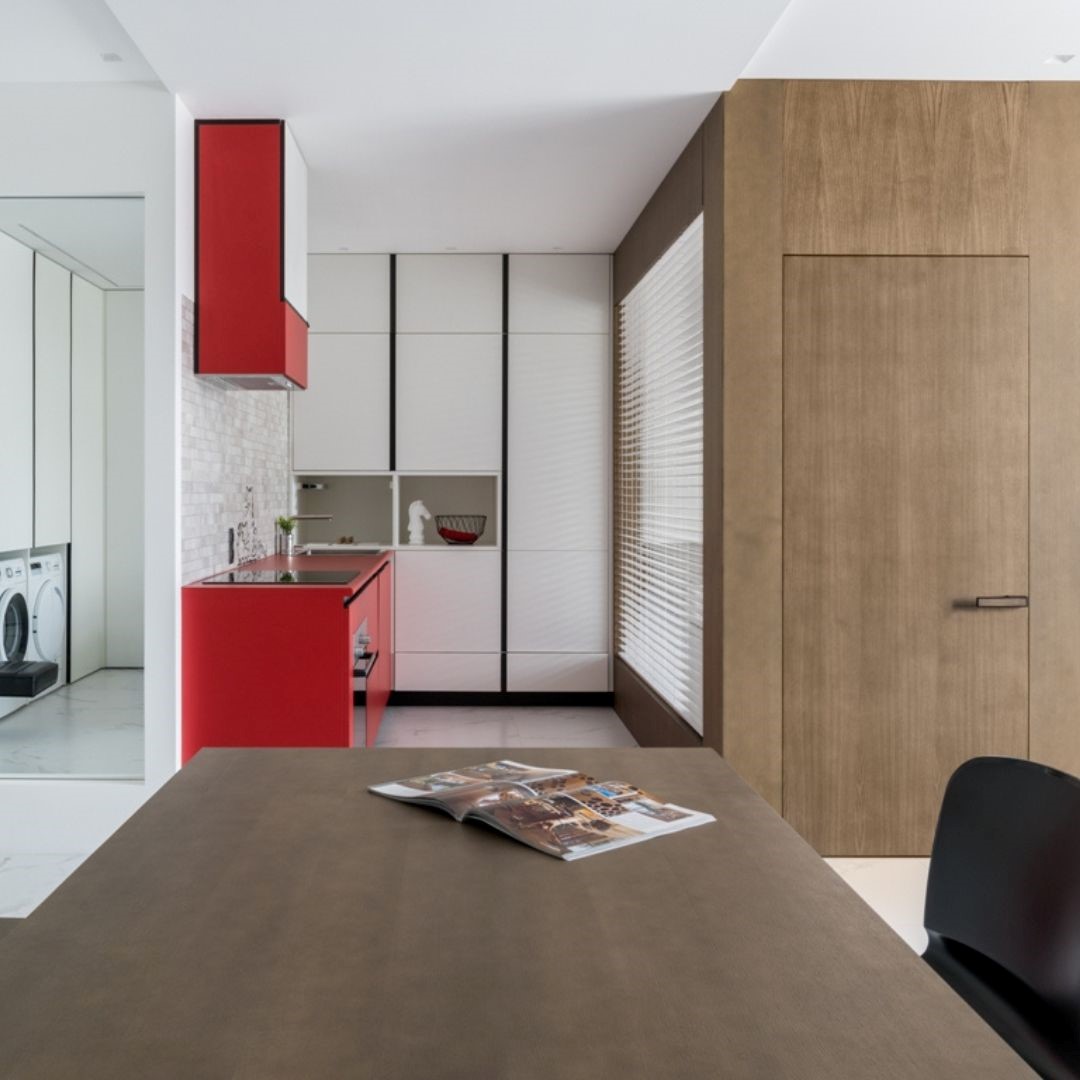
Kitchen Interior design
The apartment located in the housing complex “Dynasty” in Kiev with a total area of 53м² was originally a one-room apartment. We removed all the non-bearing partitions and completely redesigned it. The kitchen area was divided into two parts by separating the kitchen and bedroom.
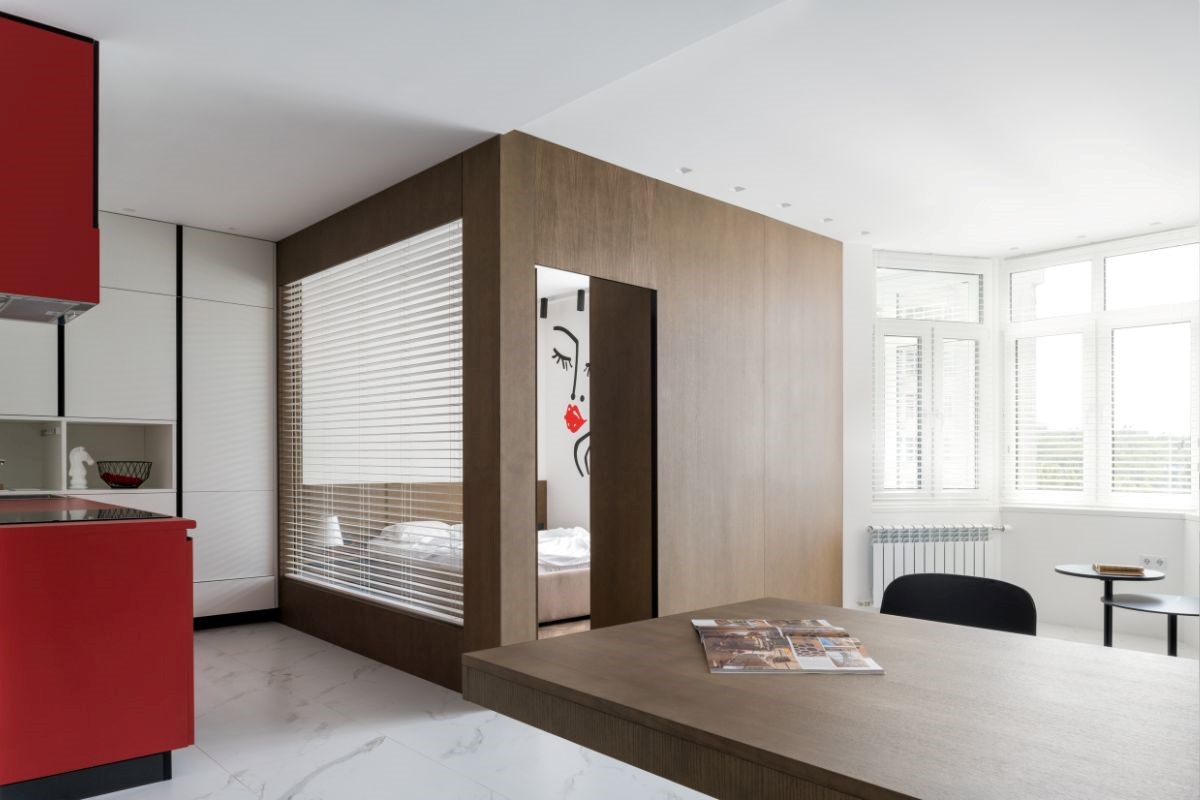

The bedroom is separated from the kitchen by a furniture partition with glass, through which natural light enters the kitchen during the day, and in the evening you can use the blinds to regulate the degree of privacy of the room.


The main color in the design was red. We wanted to add more “life” and “energy” to the interior. In the bedroom we used red very carefully, because the main function of this room is relaxation and rest, and in the kitchen we made it dominant.
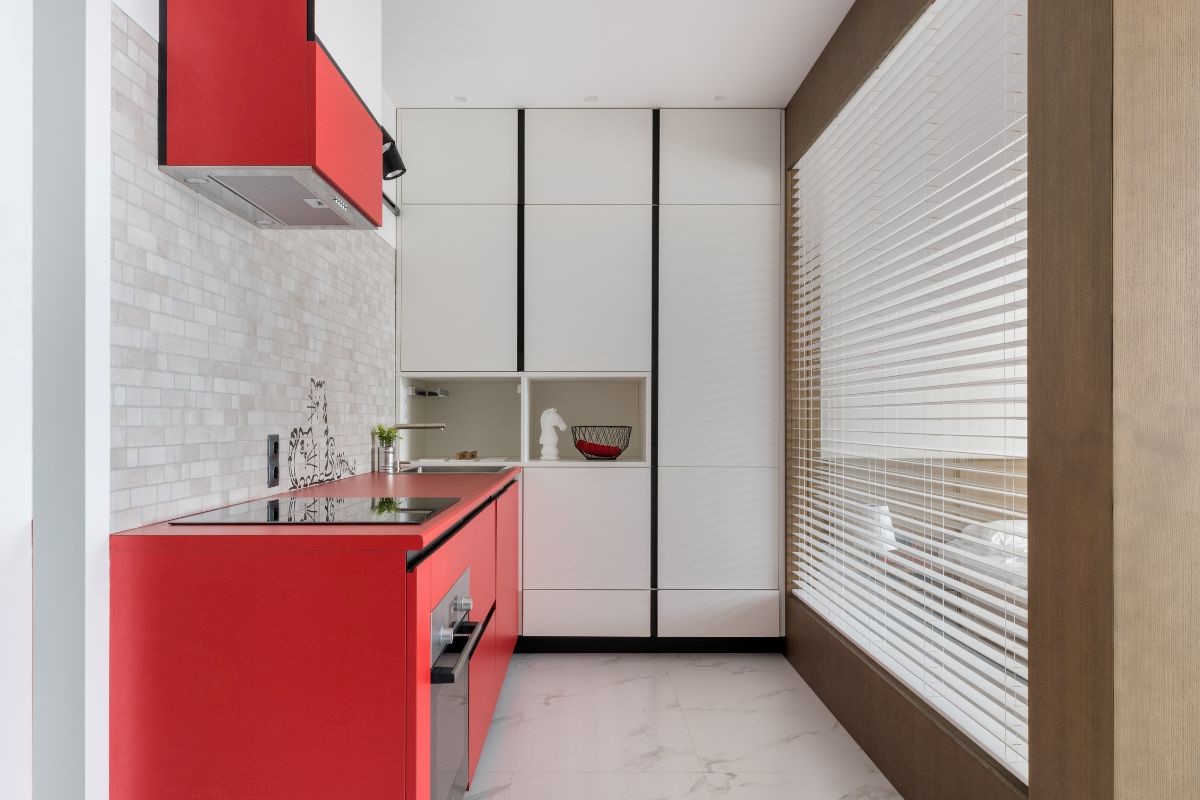

When designing the furniture in the kitchen, we decided to abandon hanging cabinets, thereby visually adding space to the room. The only hanging cabinet was a cabinet with a built-in hood, which in itself is a design element, thanks to the combination of red and white colors and black graphic lines.
When lighting the kitchen, we didn’t use basic lighting. The light is represented by spotlights, which illuminate the pattern on the tiles and also do a good job of illuminating the main work area in the
kitchen.
The tile pattern in the kitchen in the form of cats brazenly eating fish 😊 adds and emphasizes the playful mood of the apartment.
When designing the furniture in the kitchen, we decided to abandon hanging cabinets, thereby visually adding space to the room. The only hanging cabinet was a cabinet with a built-in hood, which in itself is a design element, thanks to the combination of red and white colors and black graphic lines.


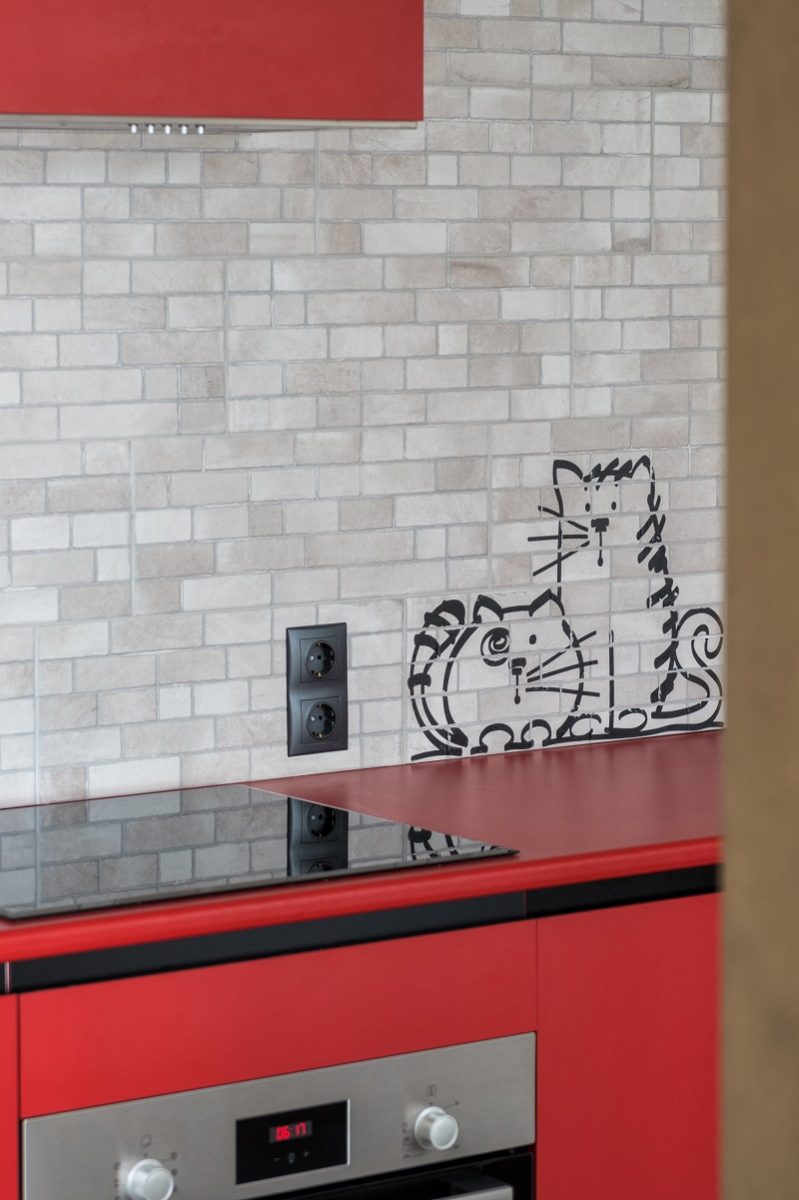
When lighting the kitchen, we didn’t use basic lighting. The light is represented by spotlights, which illuminate the pattern on the tiles and also do a good job of illuminating the main work area in the kitchen.
The tile pattern in the kitchen in the form of cats brazenly eating fish 😊adds and emphasizes the playful mood of the apartment.

With a two-level ceiling, we connected the dining area and the kitchen area, simultaneously separating them from the living room and hallway areas. Additionally, we zoned the space with a projecting wall of contrasting color, covered with black decorative plaster, the element of which goes to the ceiling and connects with the lighting in the same composition. The table and bench are presented in the same color scheme as the furniture partitions.
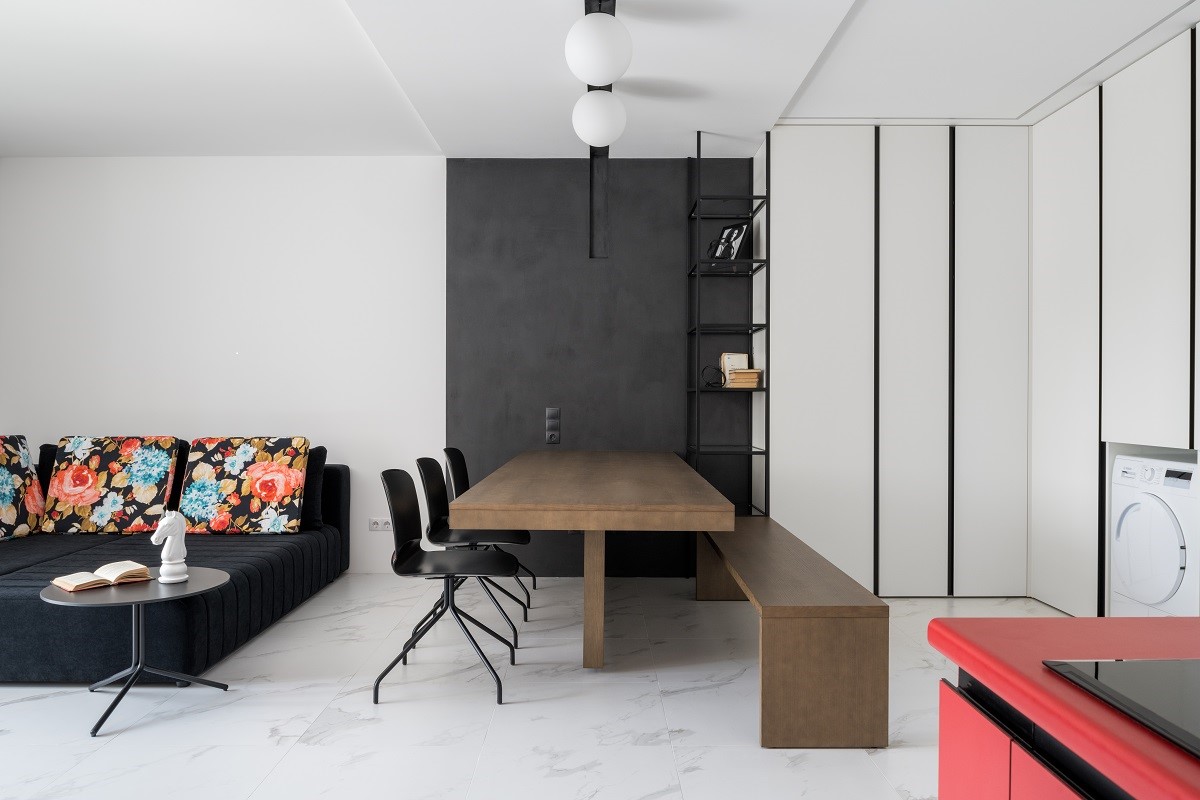
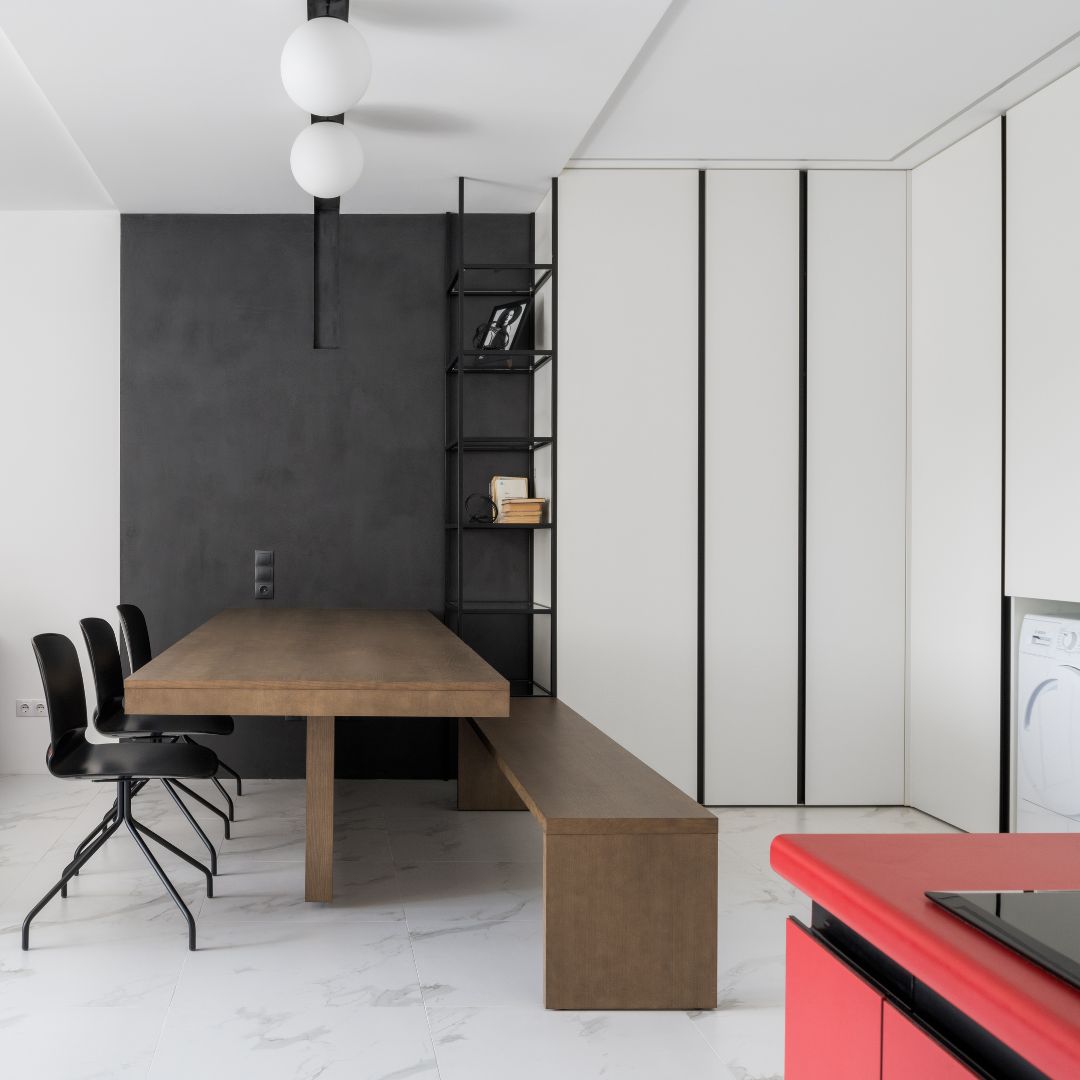
The metal shelving unit with glass adds a graphic look to the interior and serves as another divider between the living room and the hallway.
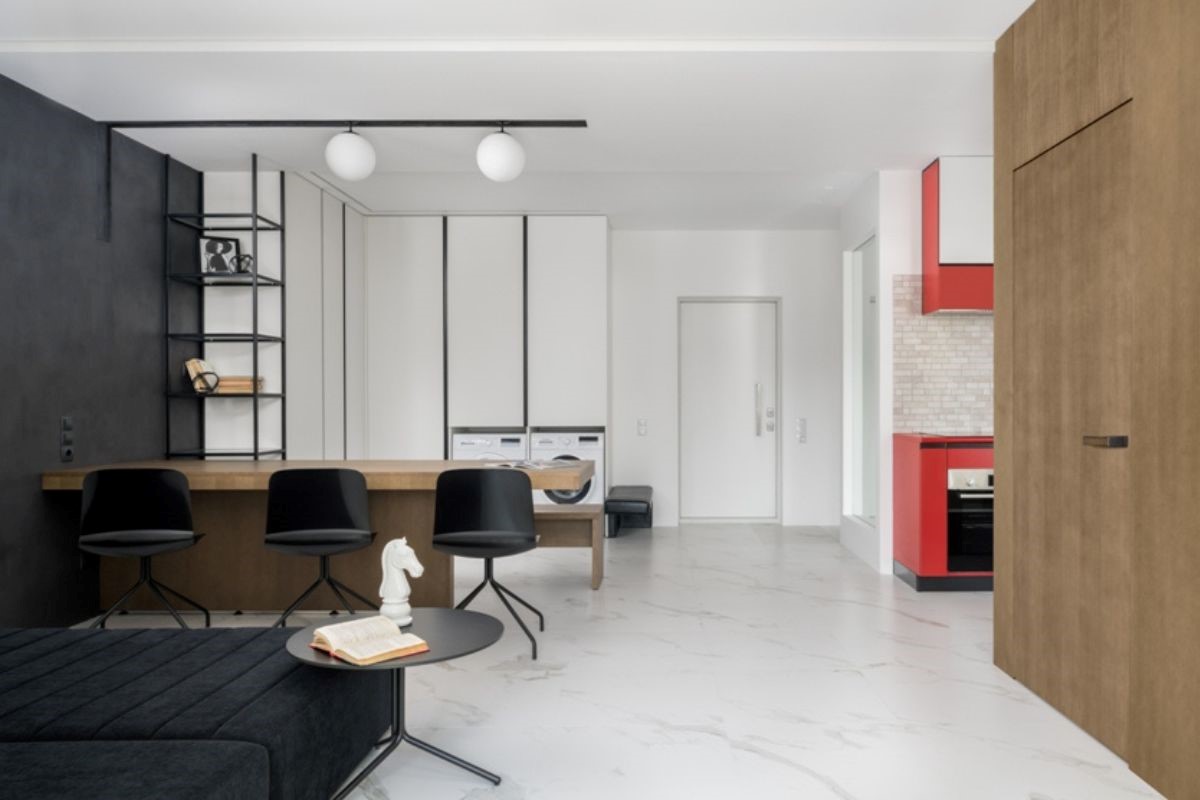

The furniture in the apartment is made by Ukrainian manufacturers according to individual drawings with the elaboration of the smallest details. For example, in one of the open shelves we placed built-in elements for dishes and cutting boards, as well as a holder for paper towels, which is very convenient to use.




